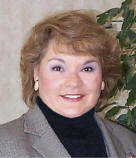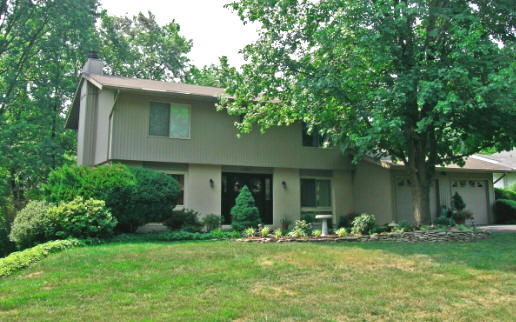|
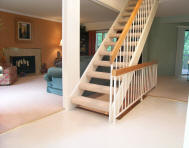
Foyer
Entry
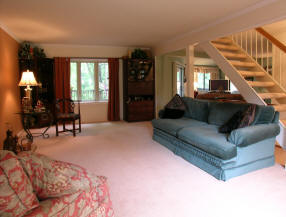
Living Room
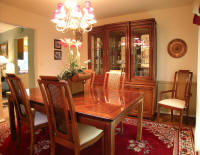
Dining Room
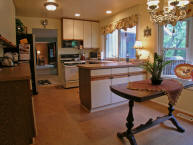
Kitchen
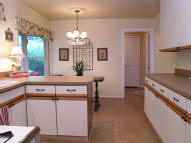
Kitchen
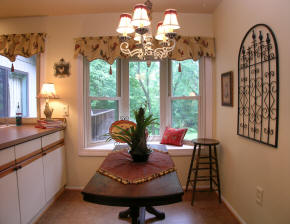
Breakfast Nook

Deck & View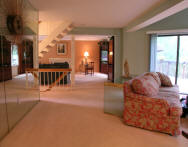
Main Level Family Room
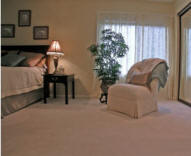
Master Bedroom
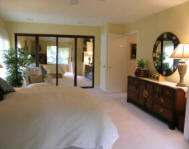
Master Bedroom
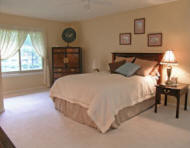
Master Bedroom
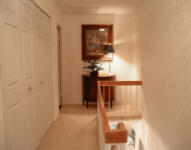
Upper Level Hall & Linen Closet
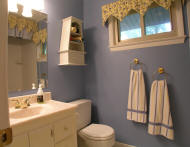
Upstairs Hall Bath
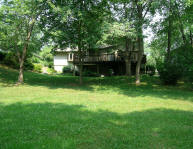
|
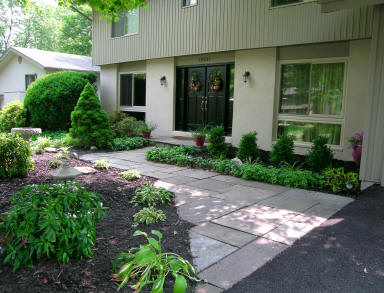
Light filled Contemporary in Brookeville
Re/Max Realty Centre is proud to add this outstanding home to
it's
Blue Ribbon list of outstanding properties. Located in Brookeville
Knolls, this home offers
incredible "close to Olney convenience",
great schools, and exceptional value!
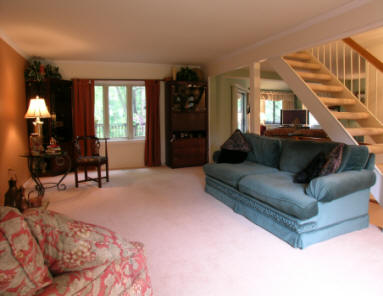
This Home's Features include...
-
Beautifully decorated,
open, dramatic, contemporary styling
-
Addition to expand family
room
-
Recently upgraded vinyl
siding, windows, front entry
doors, garage doors, driveway pavement,
remodeled
bathrooms, and brand new 3rd full bath in lower level,
new
Congoleum DuraStone kitchen floors, new counter tops, new
refrigerator, and more!
-
4 Bedrooms and 3 Full Baths
and a Powder Room
-
Lower Level In-Law Suite or
Au-Pair
-
Finished Walk-out Lower
Level, exits to patio and lower deck.
-
Two car garage
-
Hardwood floors in Living
Room, Dining Room, Family Room and upstairs Bedrooms and hallways
-
Economical Gas Heating
(recent Lenox furnace), Gas Hot Water, Electric Air Conditioning.
-
Community pool, tennis
courts, playground and low HOA Fees of just $250.00 per year.
-
Within walking distance to
Olney, shopping, restaurants, & theater.
-
Private back yard adjoining
parkland.
-
Built in 1972 by Carl
Freeman, expanded, totally remodeled and updated within the last 5
years.
Main level:
Click here to see photos
-
Foyer entry with
ceramic tile.
-
Living Room features
incredible open, relaxed but upscale atmosphere. Large picture
window and bay window open to great views and landscaped garden.
Marble surround wood burning fireplace, hardwood floors under
carpeting.
-
Formal Dining Room with
hardwood floors
-
Kitchen with breakfast
nook, new Dura-Stone flooring and new counter tops, new refrigerator
and updated dishwasher.
-
Redecorated
powder room
-
Laundry Room
Second Level:
Click here to photos
-
3 very comfortable sized bedrooms,
-
Remodeled Master Bath
with ceramic tile flooring and shower surround, cherry vanity and
linen cabinet, cultured marble vanity top.
-
Remodeled full bath in upstairs hall.
-
Two additional large
bedrooms
Lower Level:
Click here to see photos
-
Fully finished basement with level walk-out exit to
lower deck and slate patio.
-
Large recreation room.
-
Bedroom with new
3 full bath great for an in-law suite, or guest room.
Exterior:
Click Here to see photos
-
Recently upgraded with new
vinyl siding, new windows, new front
entry doors, new garage doors, new driveway pavement.
-
Deck expands full
length across back of house.
-
Lower deck and slate
patio
-
Brick walkway
connecting patio to front of house
-
Beautiful private back yard
that adjoins wooded parkland.
Tanterra
Community Amenities
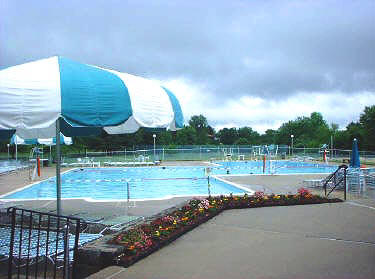
Community Community Pool and tennis
courts are located
along
walking path at end of Alpenglow Lane.
Link to tour of walking path:
http://tanterra.com/real-estate-news_files/walking_tour.htm
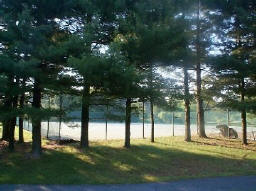
Tanterra Tennis Courts
|
